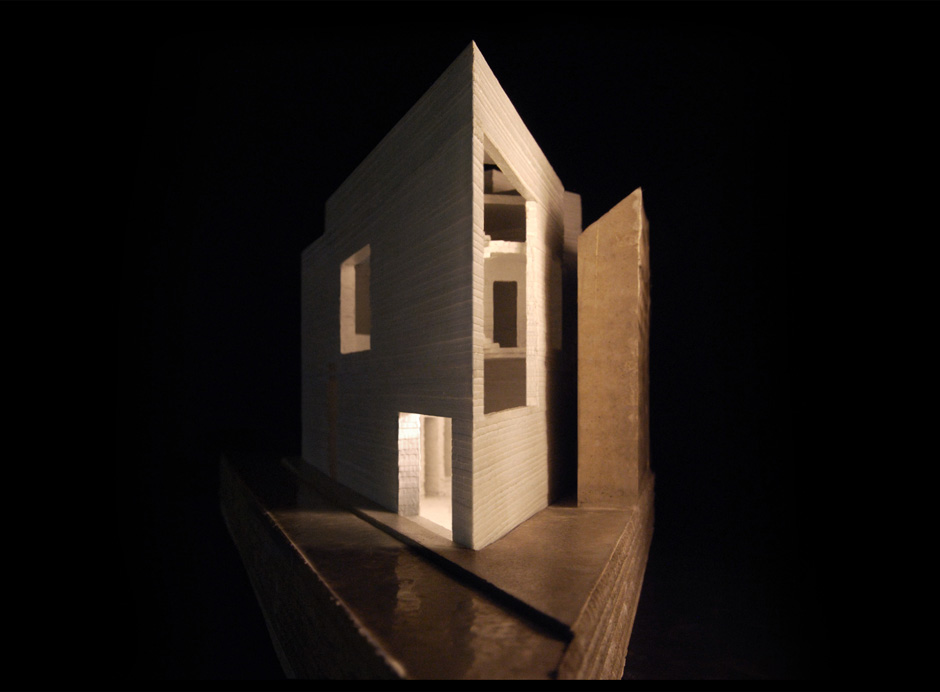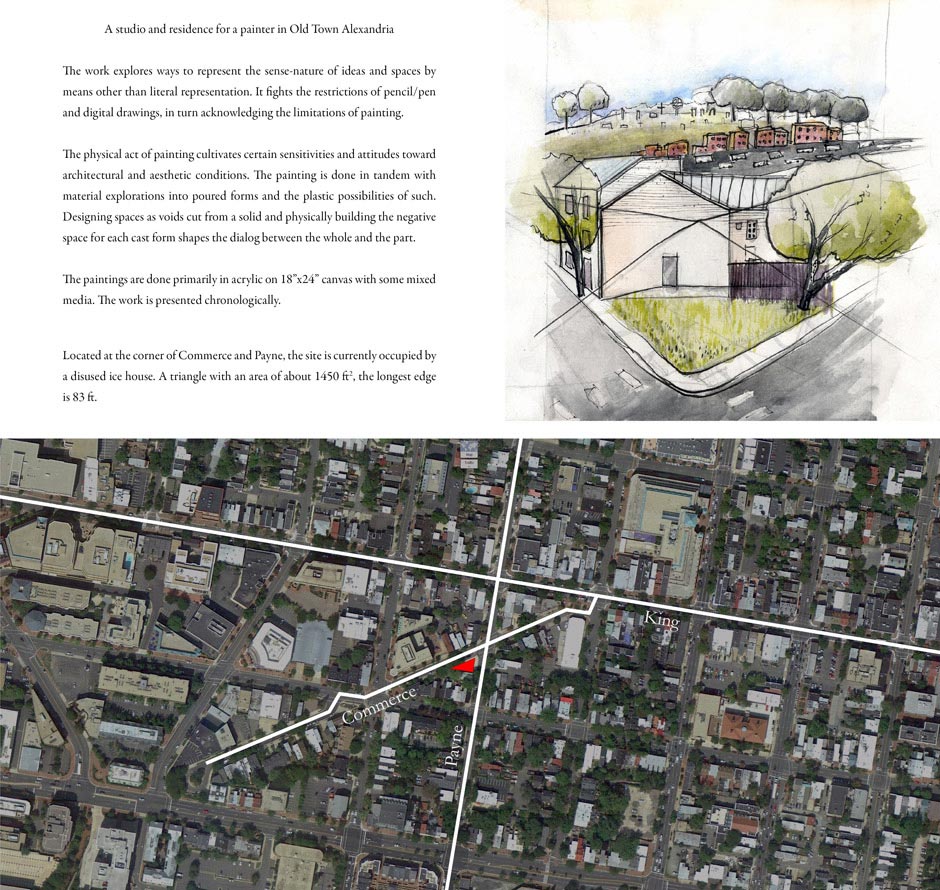site study
looking towards the site and the derelict ice house currently there
imagining people over time leaving their traces as ghosts
abstract study of angles
looking for geometric relationships and imagining the drawing’s lines as plan, elevation, section, etc.
set of four isometric views overlaid
looking for and creating relationships between wall/roof/floor/etc. by studying how the overlaid lines intersect
set of four isometric views overlaid
looking for and creating relationships between wall/roof/floor/etc. by studying how the overlaid lines intersect

























